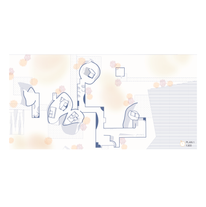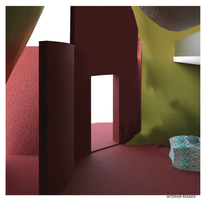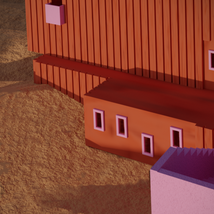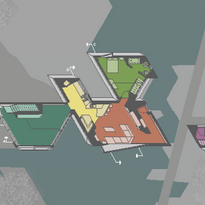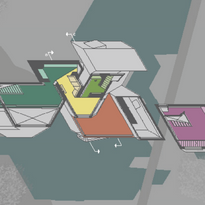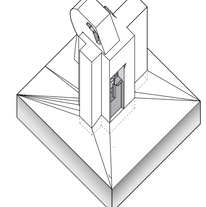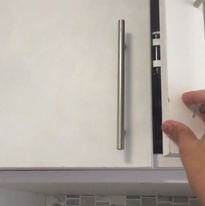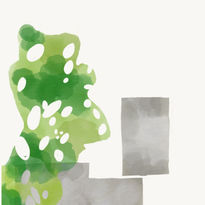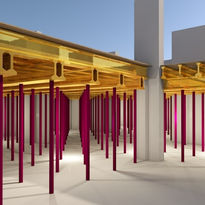Jasneet Pritam
Work Hard. Play Harder
This project is a proposal for an alternate mode of living catering to 50-100 families. The goal of this project was to innovate against our existing flawed modes of domesticity built on the foundation of consumerism, sexism, and glorification of the individual.
As a response, after 4 months of consistent iteration, I proposed communal living where "play" was the main catalyst within this architecture.
Situated in proximity to the max bell centre over the existing structure in Calgary AB, this architecture is a maze of playful activity for all ages. Imagine living in a playground without feeling the anxiety to socialize or the resistance to act like a child. I used architectural design tools to create an environment that would create room for healthy communal living, with the physical perks of engaging in play for all ages - a healthier society.
Formally the individual geometries are a result of deliberate physics simulations that physically challenge what a house can look like. This is to shatter the existing program of a "normal" house that caters more to a nuclear family, and not to the different forms of families that truly exist.
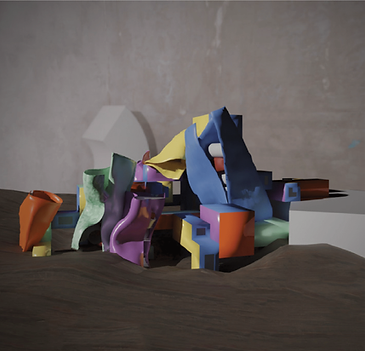
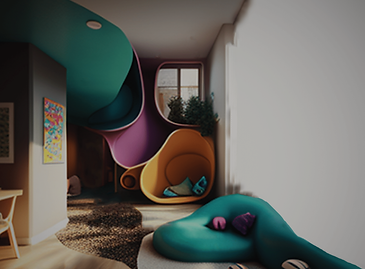
Architectural study: La Muralla Roja
This is a study of the stunning and complex project by Ricardo Bofill, La Muralla Roja in Spain. Also known as the Red Wall. This study aims to recreate and understand this architecture through a series of architectural drawings: Plans, Sections, Elevations, Renders, and Axonometric drawings.
Softwares used: Rhino 3D, Blender, Adobe Illustrator, Adobe Photoshop, Adobe Indesign
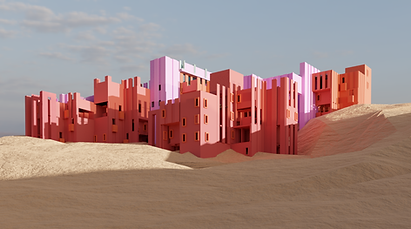
Code Building: La Muralla Roja
This project then developed into code building. This was a 3 person collaboration.
By understanding the geometrical skeleton of this complex structure, and isolating each component into shiftable blocks, we created a series of codes in Grasshopper to create an active model that could produce endless iterations of the building while maintaining the original design methodology of modularity.
Softwares used: Rhino 3D, Grasshopper, Blender (for renders only)
House for an artist: Architecture in the expanded field
This project is a design of a house for an artist in Riley Park based on inspirations from specific precedent design methodologies. My design developed on three precedents into a puzzle-based design exploration. My first precedent was The Winton Guest House by Frank Gehry. This house and its sculptural aesthetic inspired me in multiple ways.
The first, in the unique way each room stood as its own unit. In the second, house each room connects with the other. The third is its distinct materiality. My second precedent was the lifestyle of Senga Nengudi and her unique artistic practice that inspires a unique house program to cater to all the various aspects of her art - performance, sculpture, and art education. My third was the oblique sculptures of Tony Smith, and their unique tetrahedron and octahedron-based system that narrated a formal contrast for our designs.
Iterating through these architectural ideas led to the creation of public-private space that approached each unit as its own puzzle created using tony smith geometry and translated each form's unique qualities to the appropriate function. I explored how each puzzle could fit with each other to create unique moments of light throughout the house. This divided the program elements into three: The public section with workshop, collaboration, and gallery space, The professional section with an art and dance studio, and the residential section.
This house enhances Riley Park in multiple ways by extending this puzzle methodology into the site to create new pathways and stairs to increase community interaction. These pathways connect to scattered sculpture plinths to allow the public to interact with art at all times and allow the artist in residence to exhibit their work at all times publicly.
The exterior of the house is inspired by the artist’s use of Nylon in the majority of her recent artwork as well as her attachment to colours that existed in a lot of her old work.
Architectural Study: The Winton Guest House
This is a study of a crazy-looking project by Frank Gehry, The Winton Guest House. This study aims to recreate and understand this architecture through a series of architectural drawings: Plans, Sections, Elevations, Renders, and Axonometric drawings.
This further inspires a process of using the knowledge from The Winton Guest House's design to create new forms through a kit of parts booleaning process generating as many as I could, and then analyzing each to see which had the potential to be an architecture. This then resulted in a series of plans and sections for this new speculative design and a hand-crafted model that was very experimentation in its materiality.
Software used: Rhino 3D, Adobe Illustrator, Adobe Photoshop, Adobe Indesign
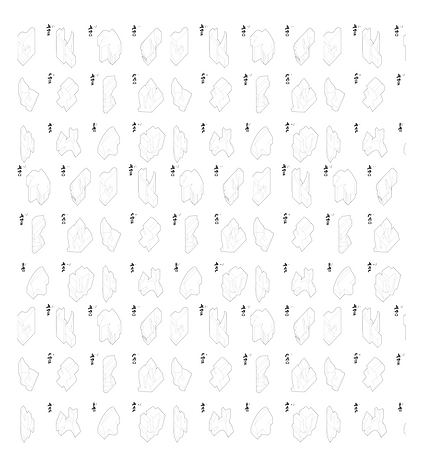
Interior Design Project: GITs Consulting
This project posed the challenge of converting an office into an apartment. I managed end-to-end interior design projects, from concept to execution, focusing on client needs and budget. As my first solo design project this one was full of great learning moments like learning how to explain designs and talk to a construction crew, making custom fittings to create a whole (like using the tile that remained from the kitchen backdrop to make custom cabinet knobs and fitting in a cat glass door for the client's unique request to pay tribute to their departed pet). I tried to use light to make the small space look large and embraced it unique qualities that were already existing, like the beautiful concrete spiral staircase and some old cabinetry. I also made the project ser friendly by installing shelf technology that pulled down as my client was elderly and would not be able to reach up on the top cabinetry.
Here are some before and after shots:
Early explorations and experimentations
This section consists of the collateral of starting to learn and understand the basics of architectural design many years ago. I always like to keep these as a reference for progress. It includes manual space measuring and mapping, ArchiCAD drawings and renderings, SketchUp experiments and a Project Proposal for Introduction to Architectural Studies Class, converting a backyard into an art cafe.








